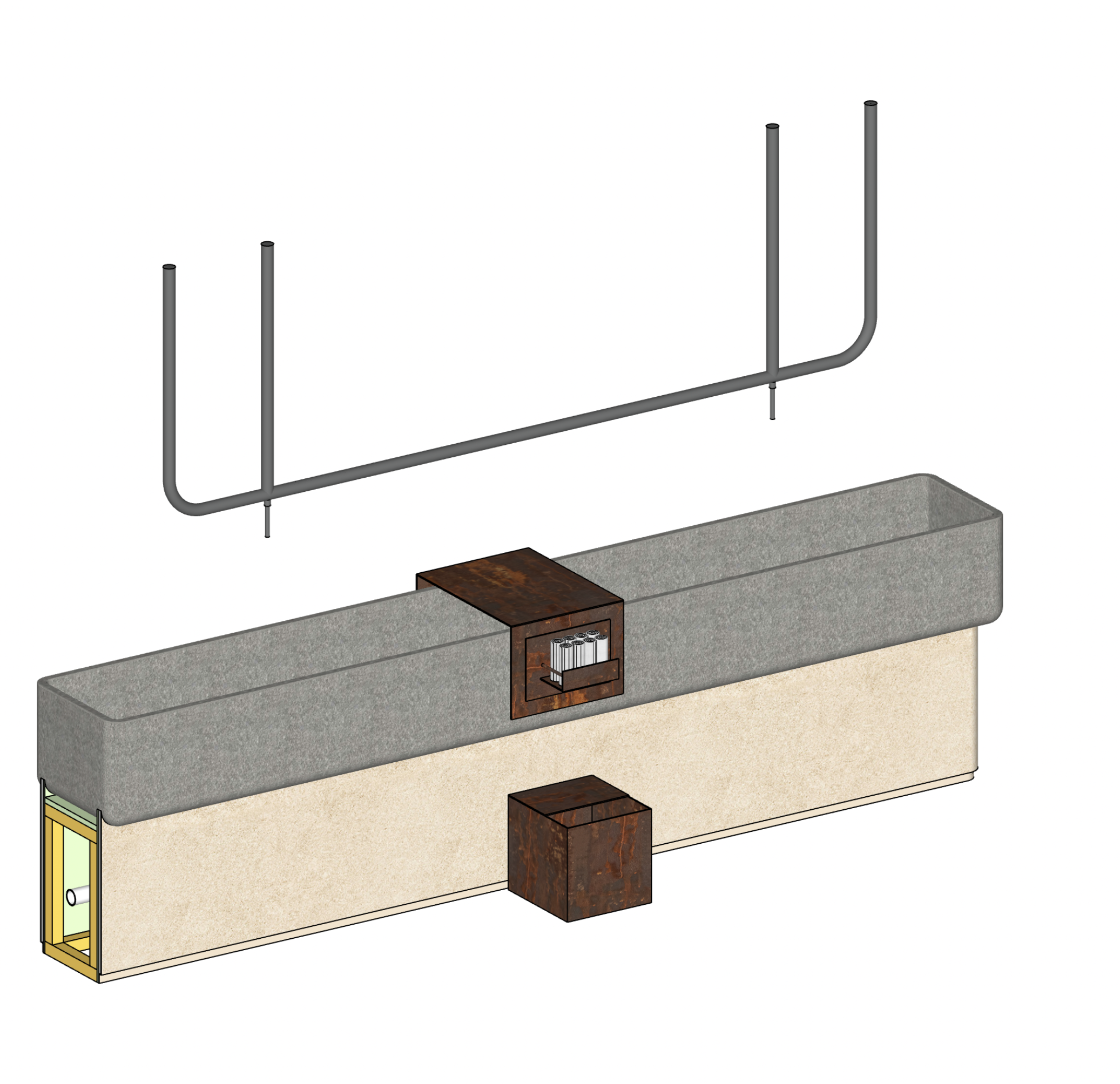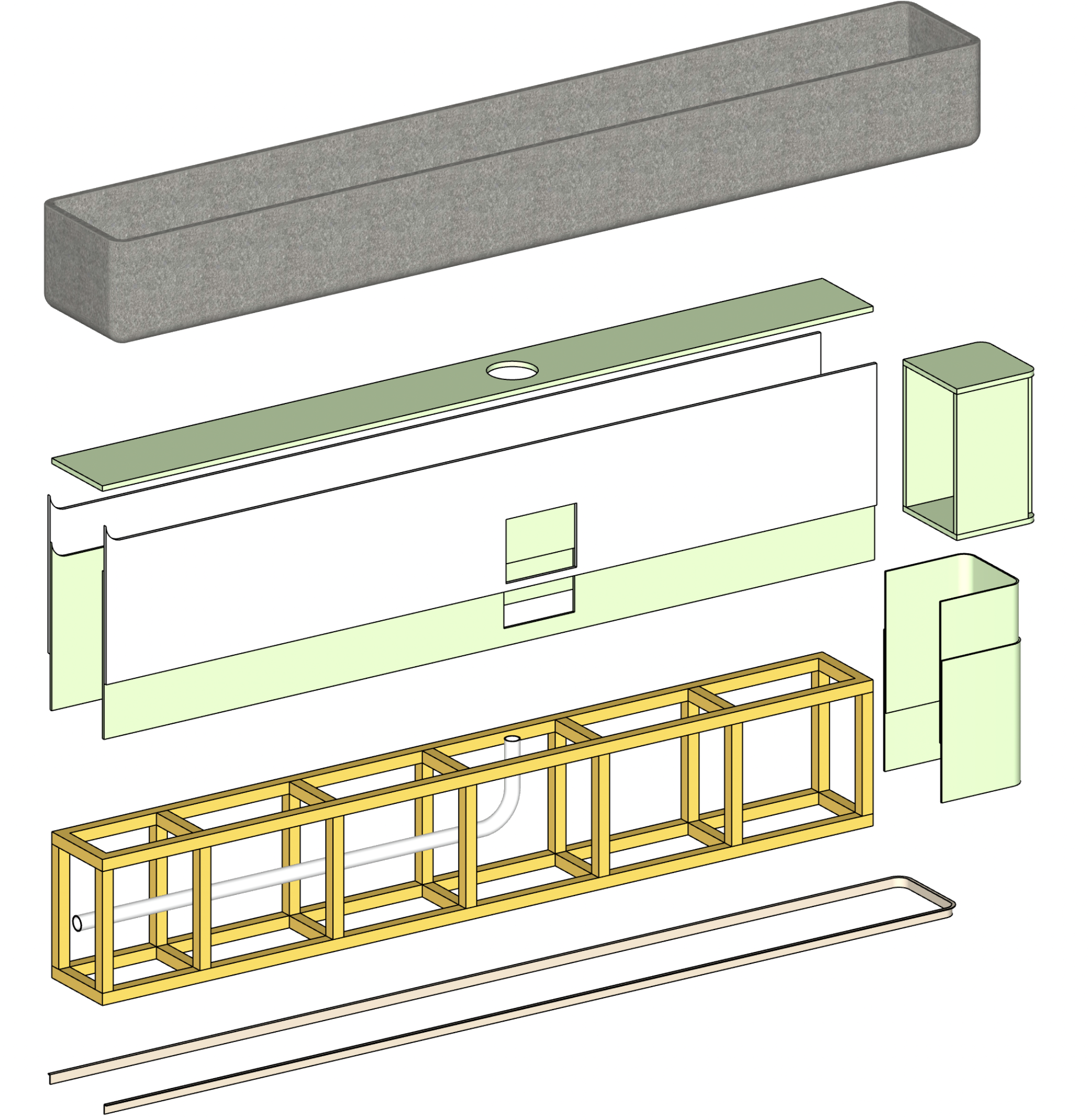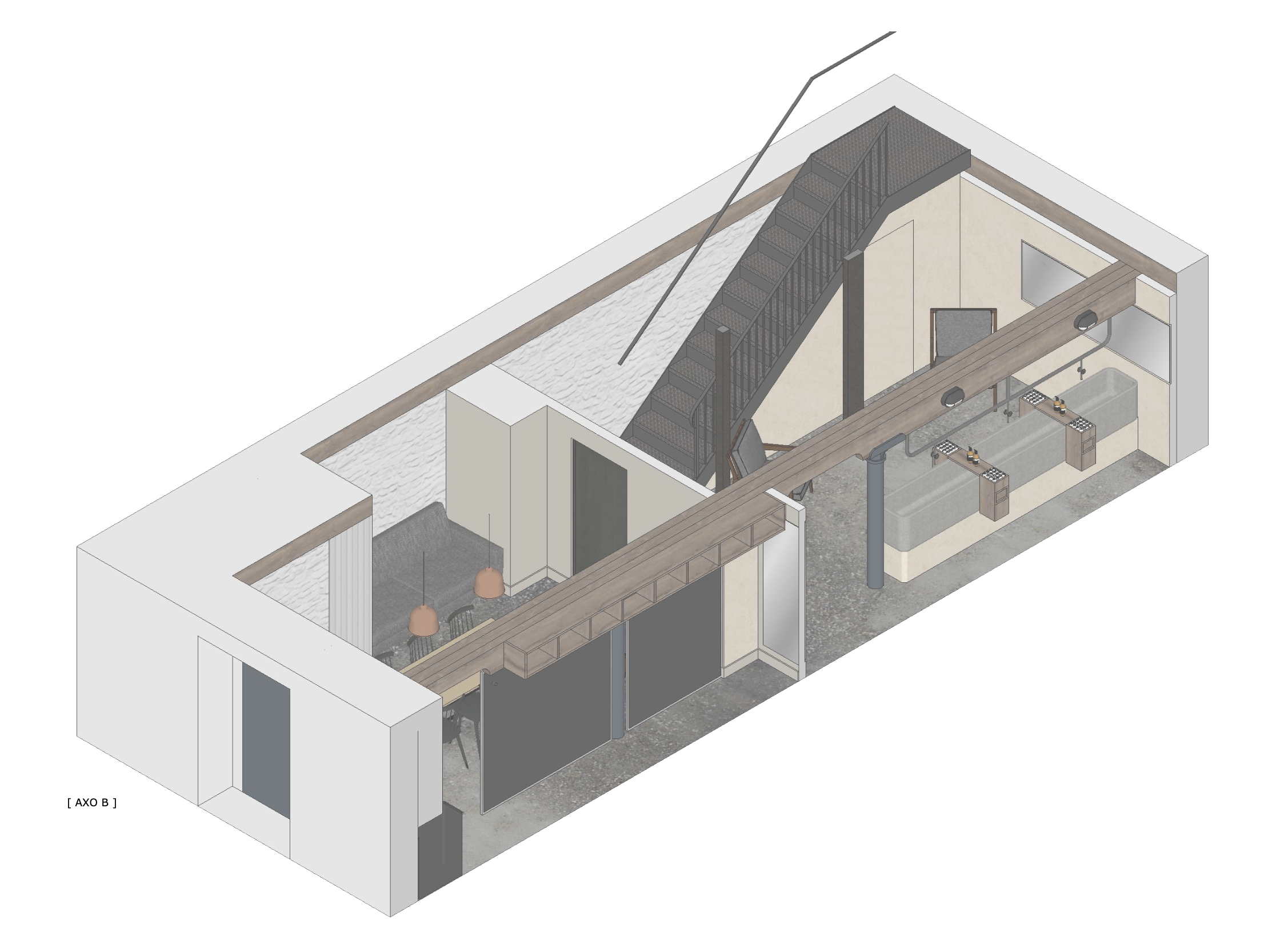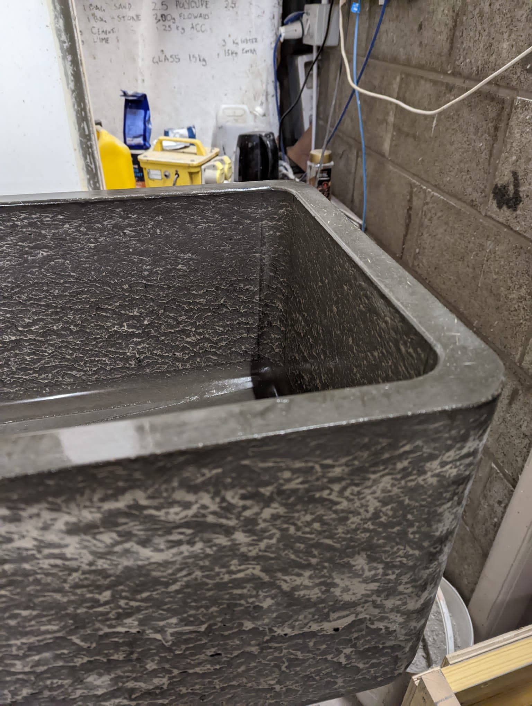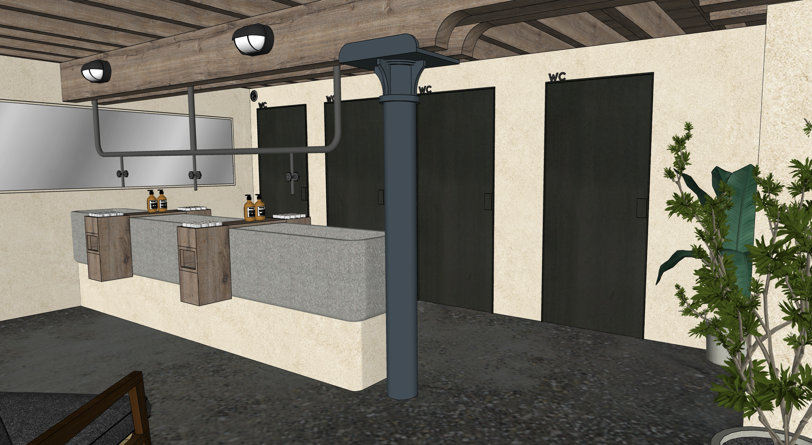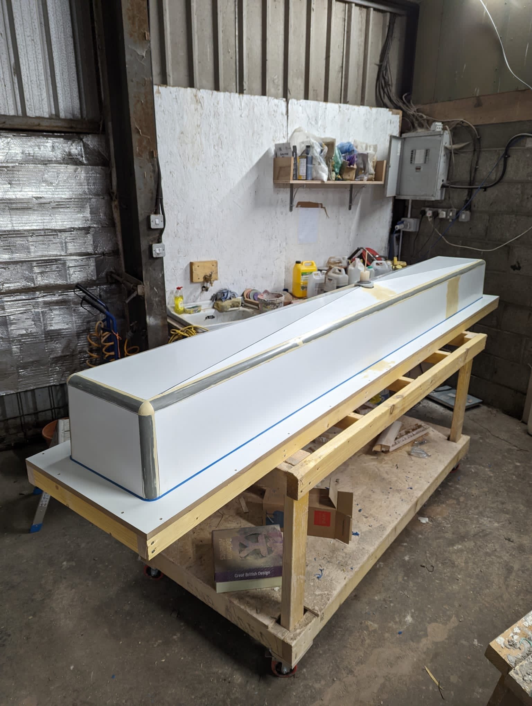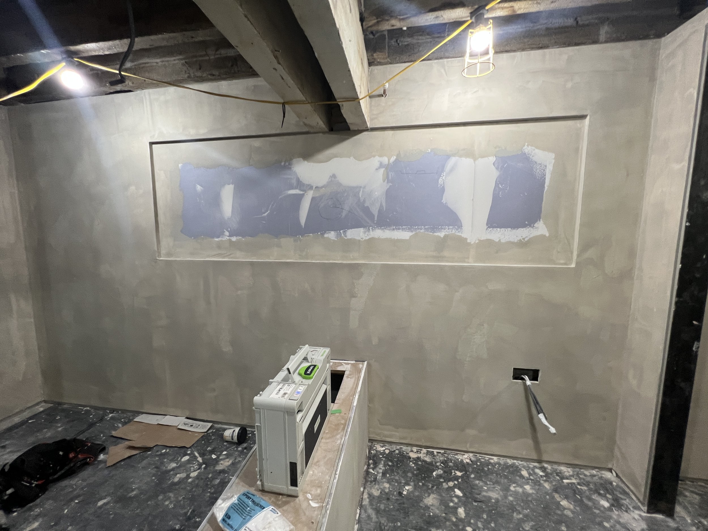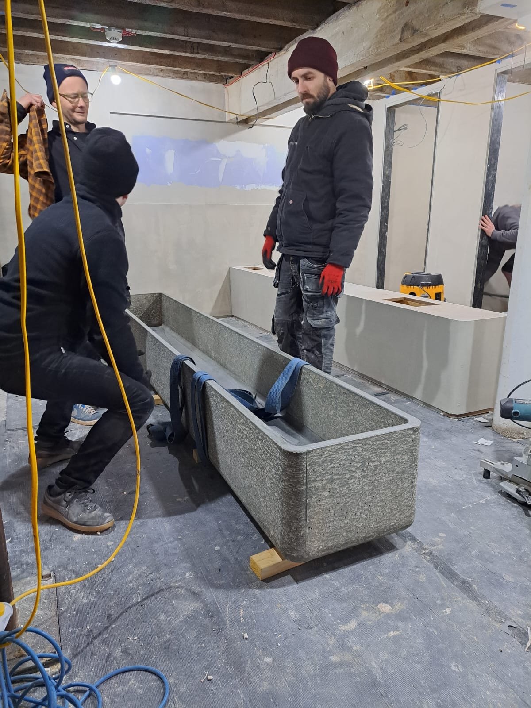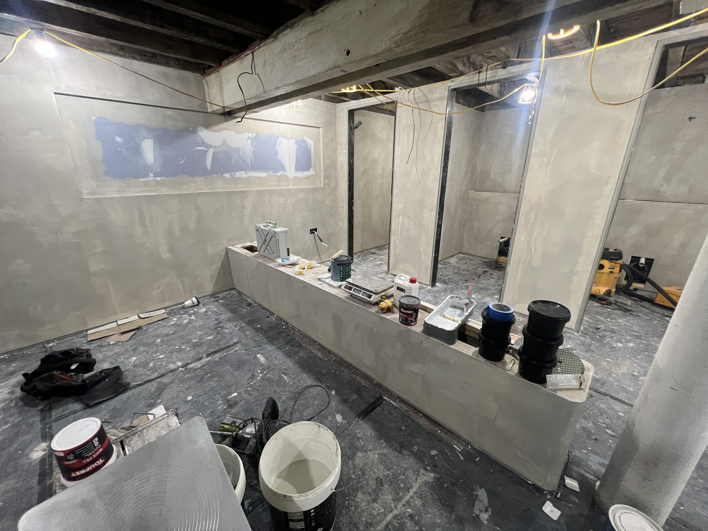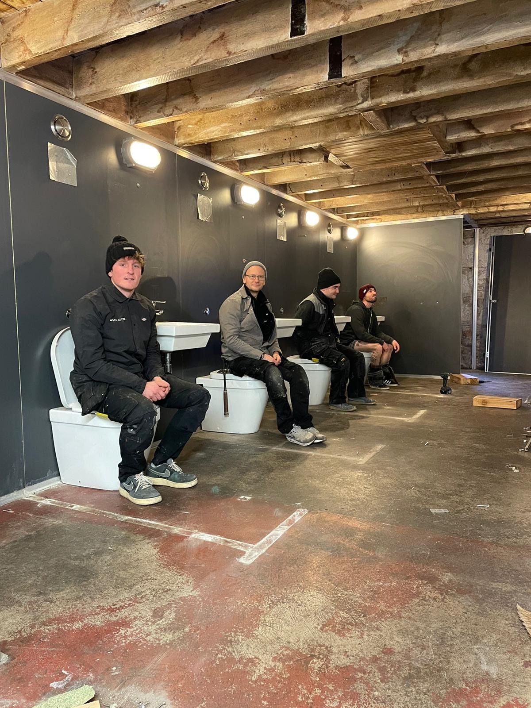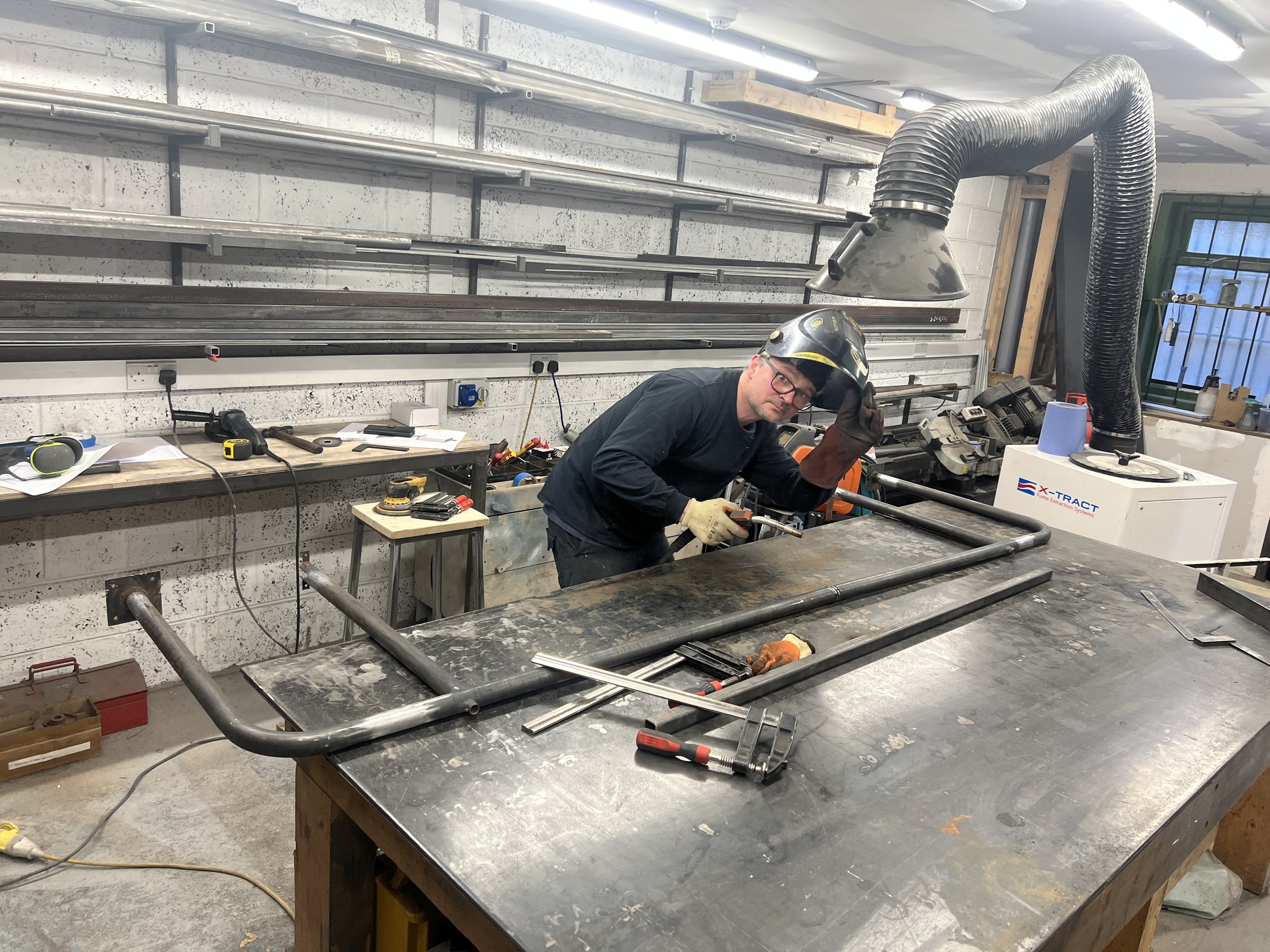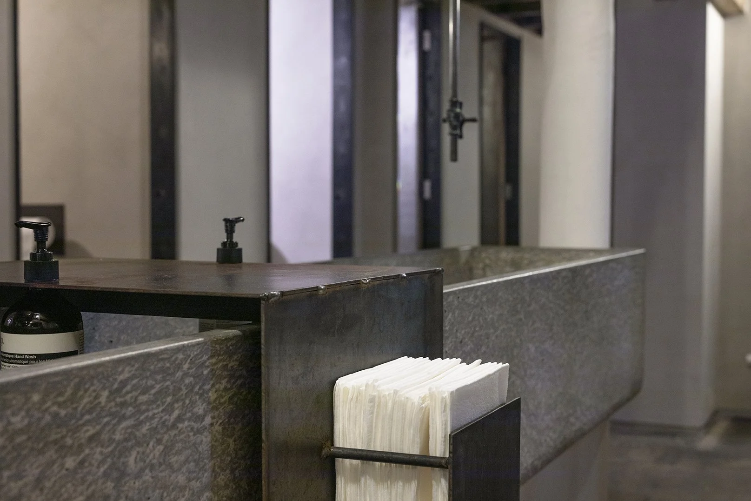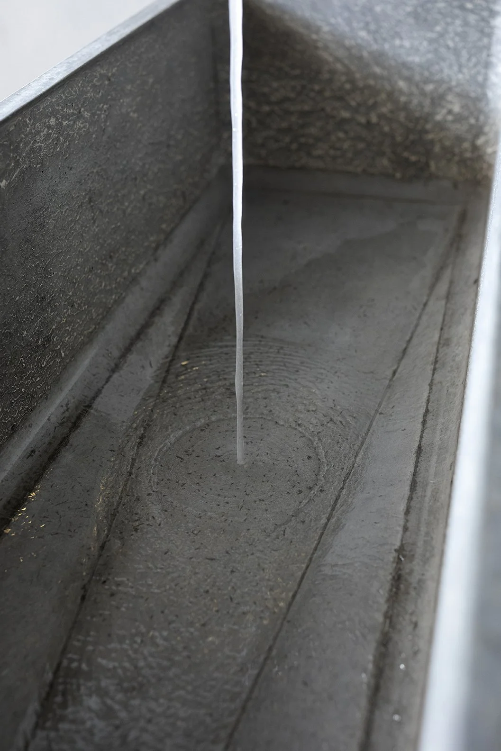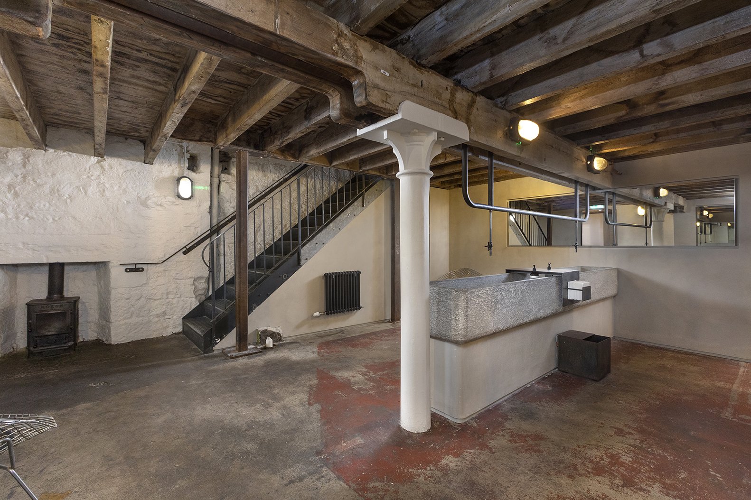TIMBERYARD
We were tasked with completely redesigning the basement of the beautiful Timberyard restaurant in Edinburgh, who have recently been awarded one Michelin star. The basement houses both the communal customer toilets and a back of house staff area. It was important to work with the original features of the old building, and incorporate some of the existing rustic, chic style of the established restaurant. The new layout is open plan, has enclosed cubicles along the back wall, large mirrors inset into micro-cement walls, and a huge 3.5 metre long bespoke concrete sink with overhead taps. Each door in the space is clad in sheet steel, has a bespoke steel handle and is hung within a steel frame. The room is to act as an extension of the experience of eating at Timberyard. We repurposed a lot of the laminated sheet material that we ripped out of the original basement layout, to create a staff kitchenette, changing area and dining area.
