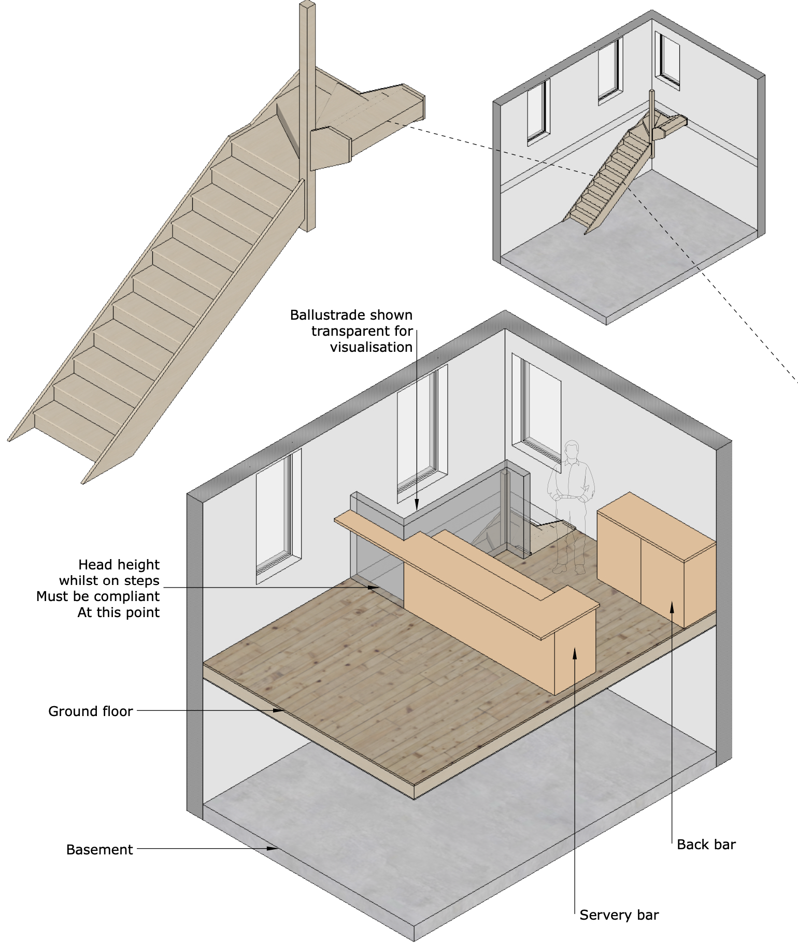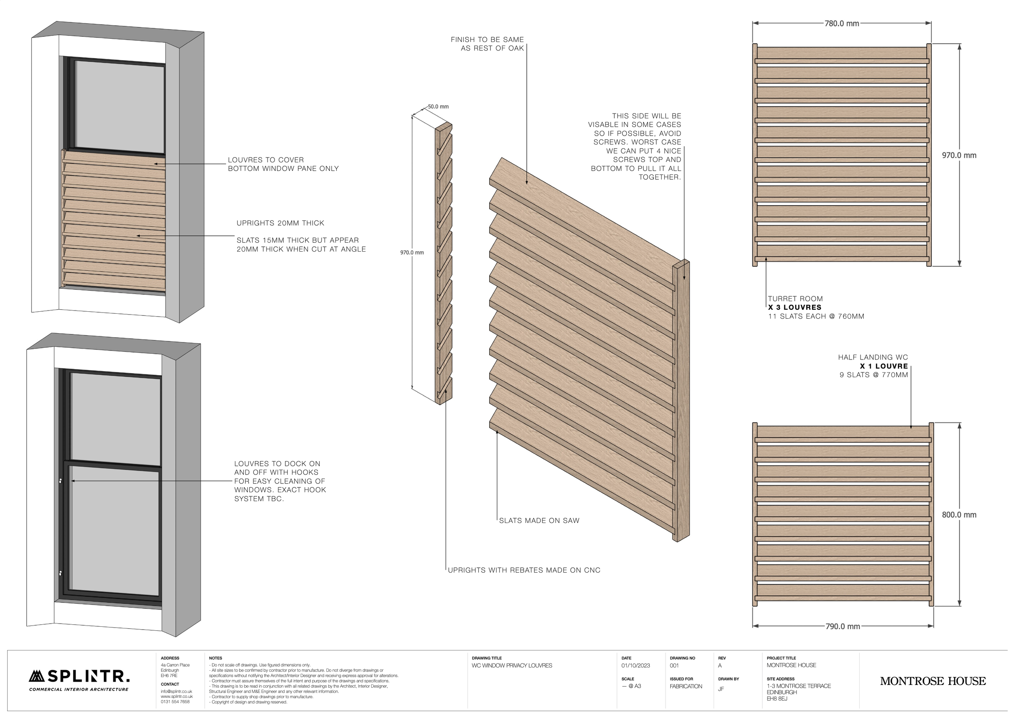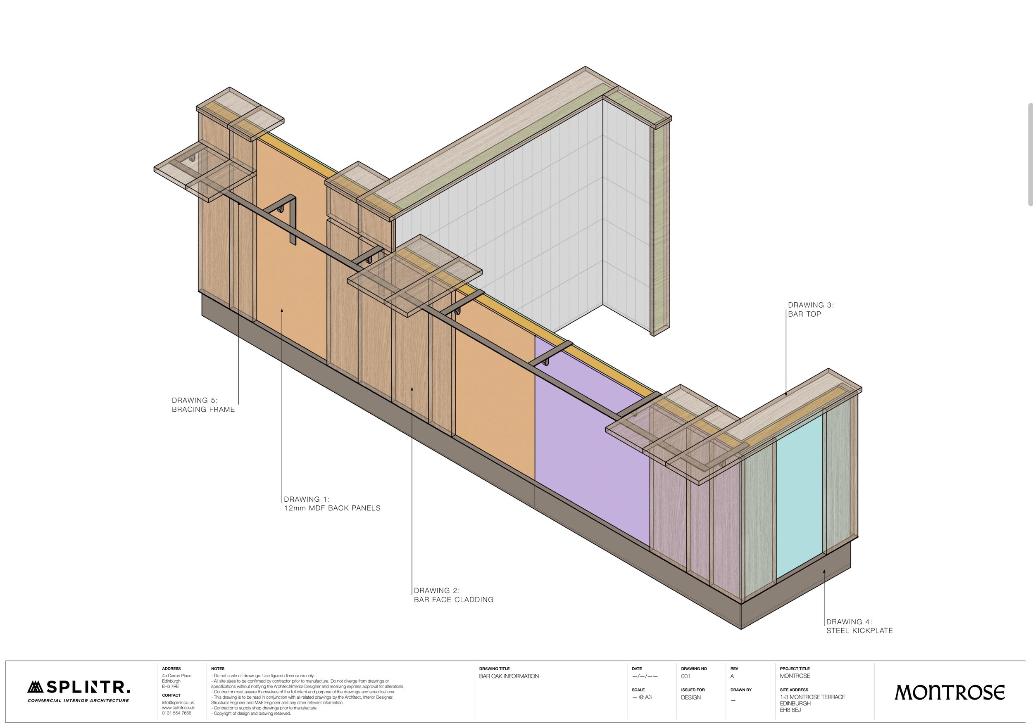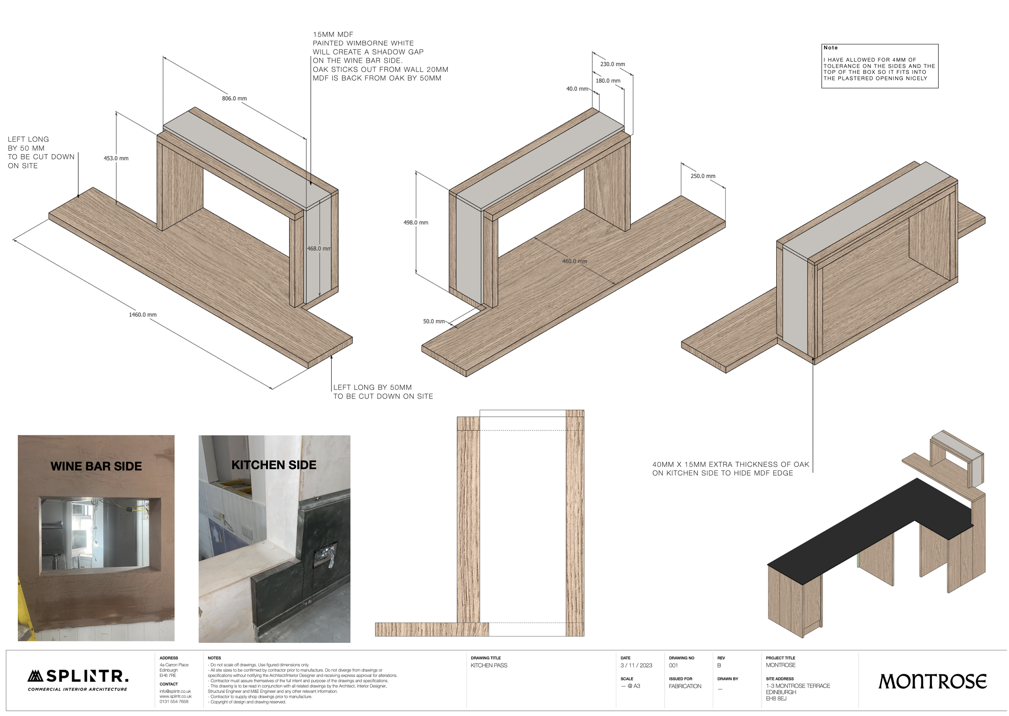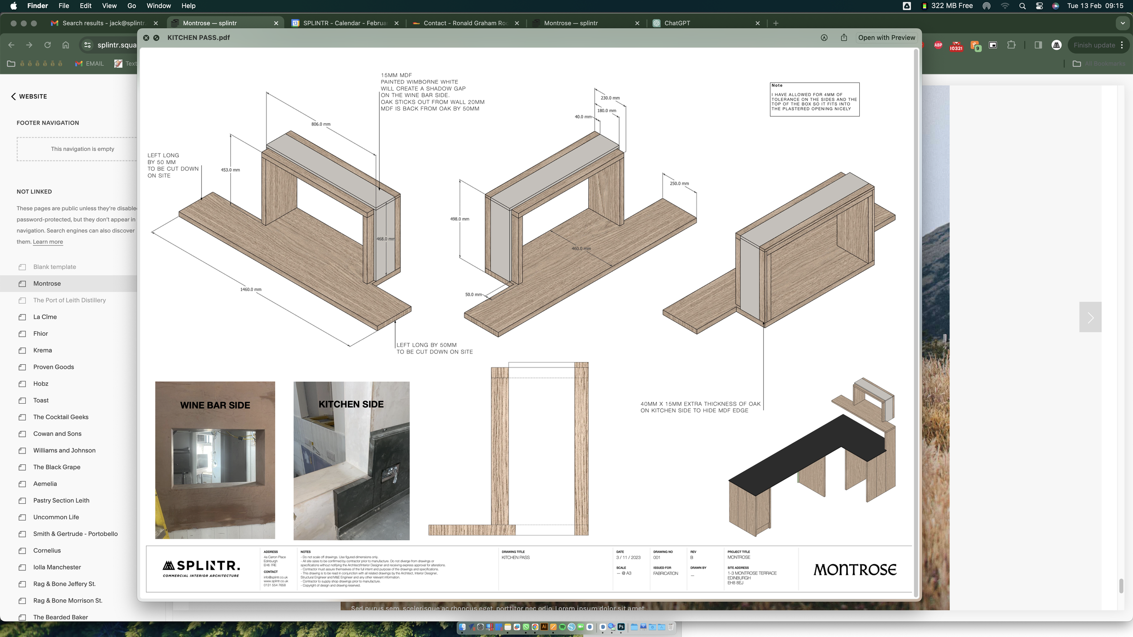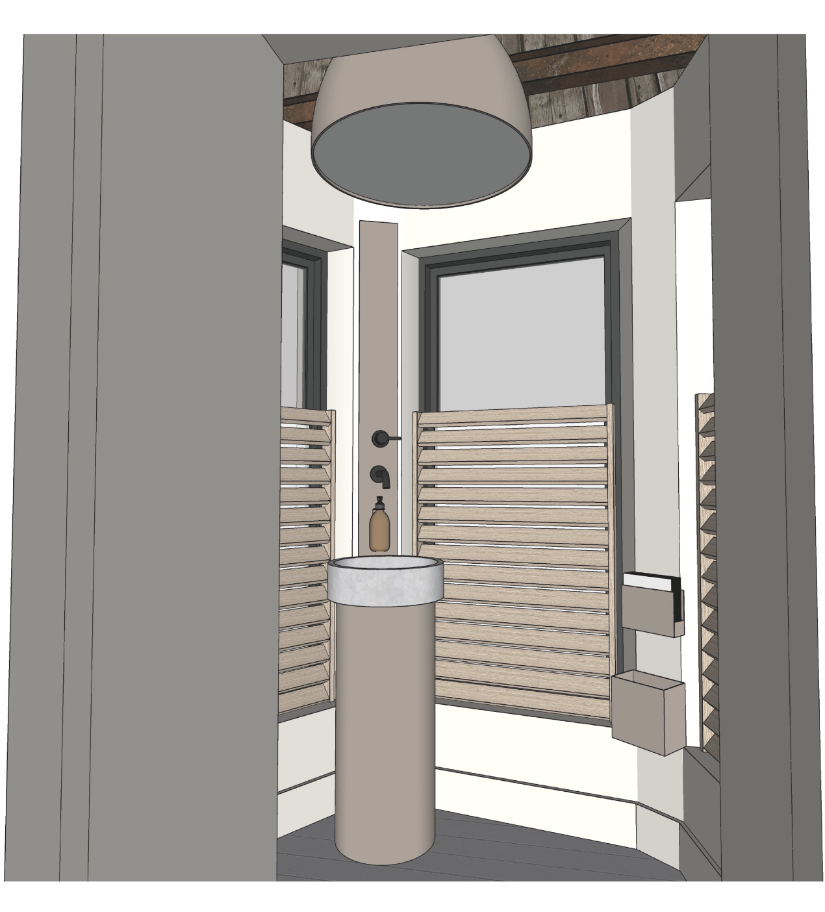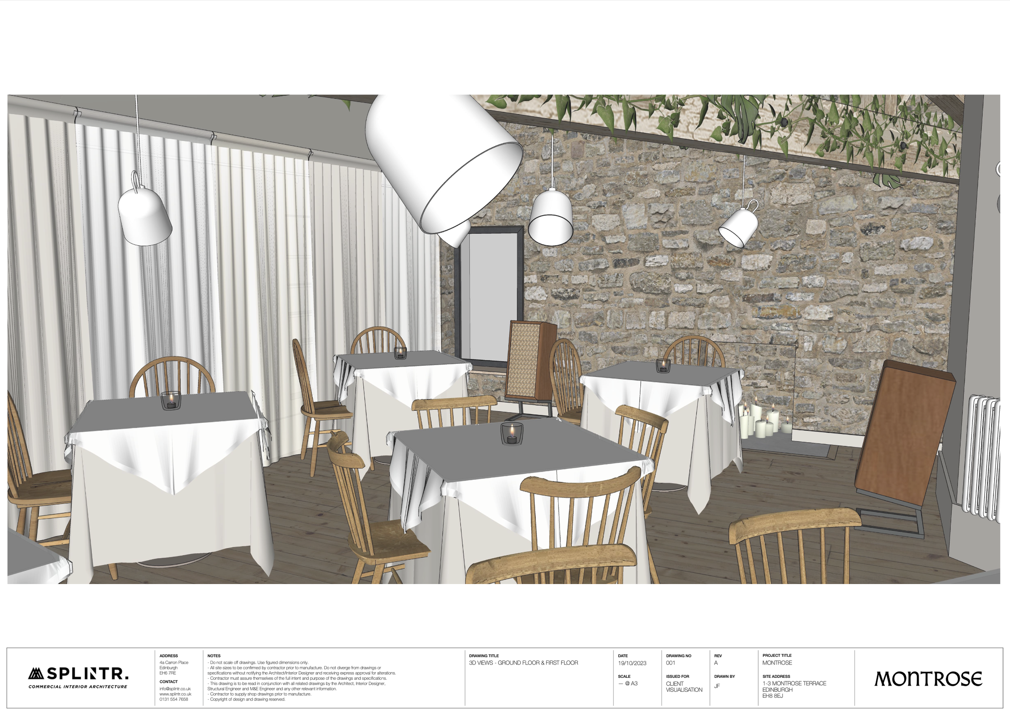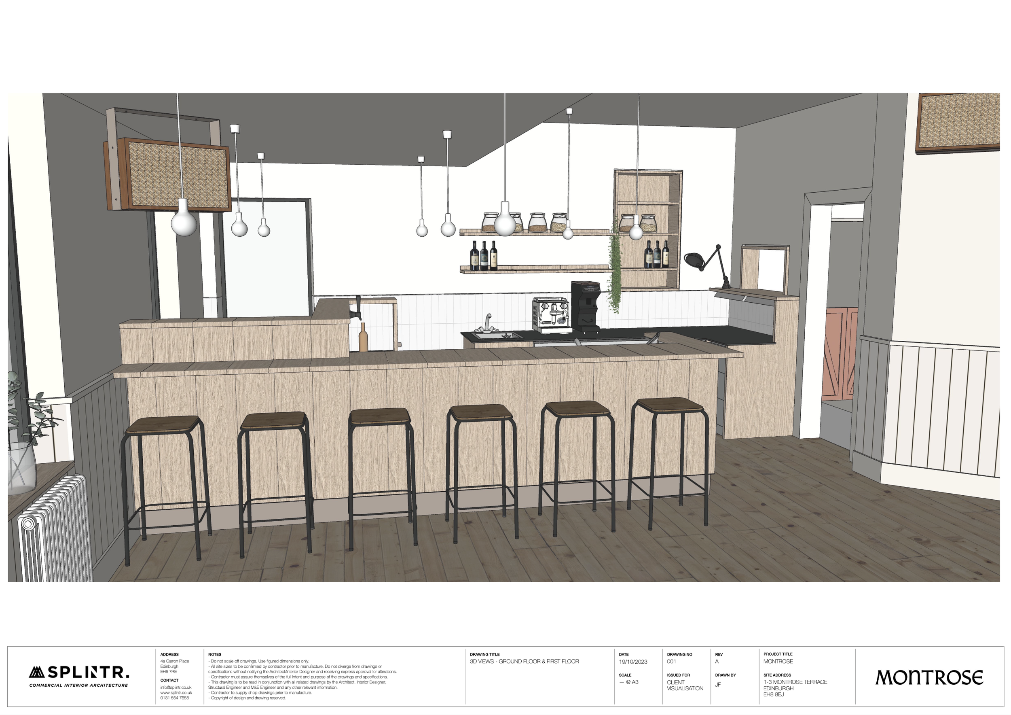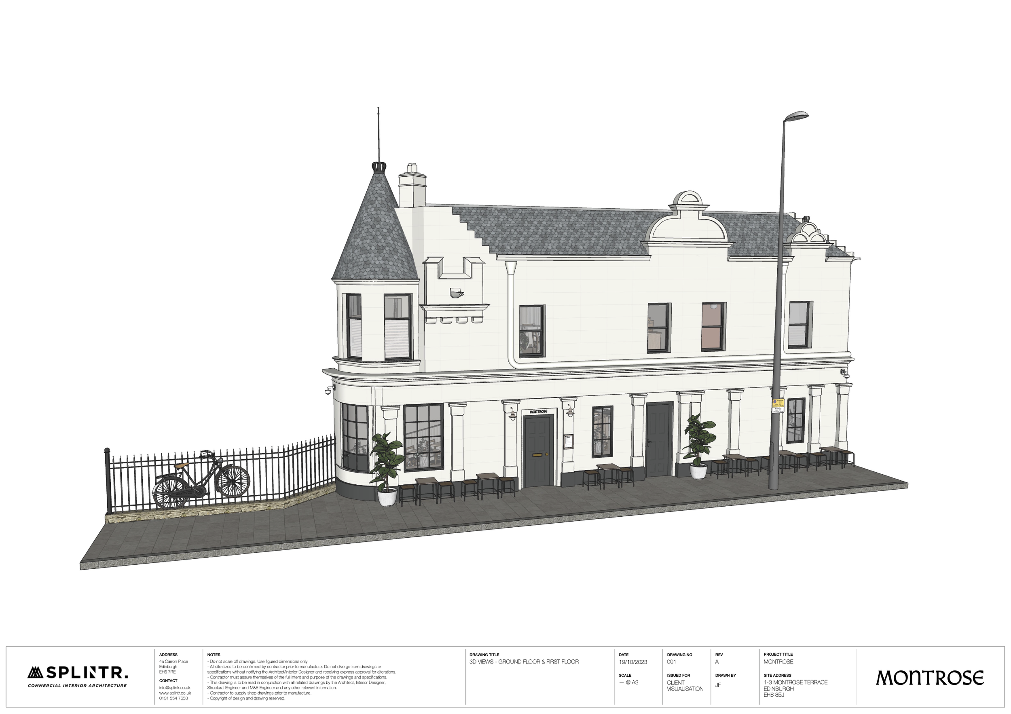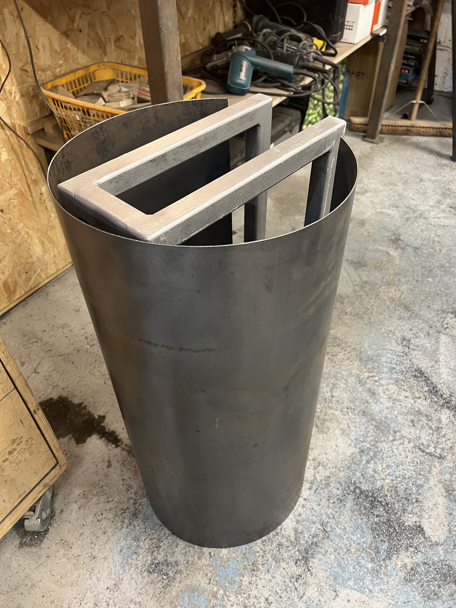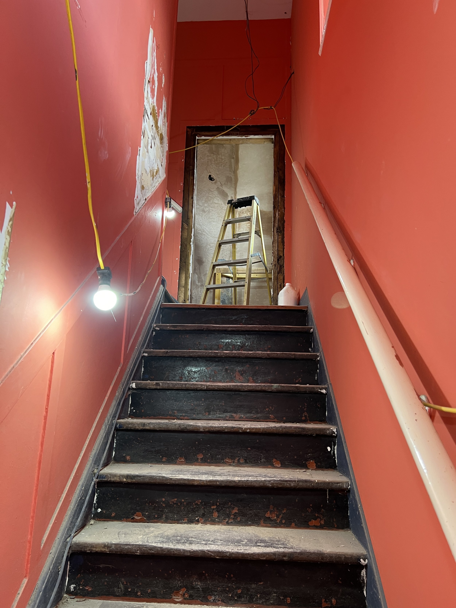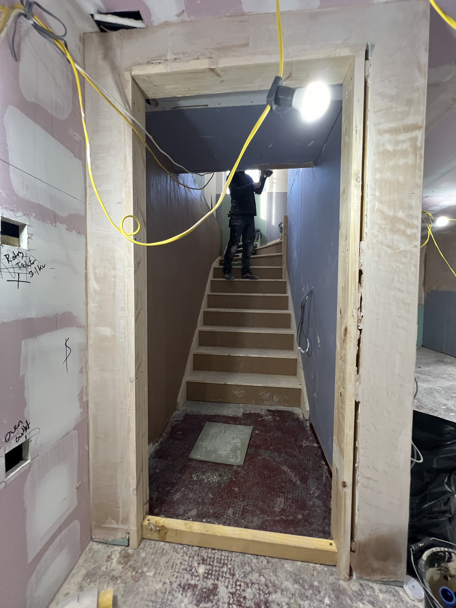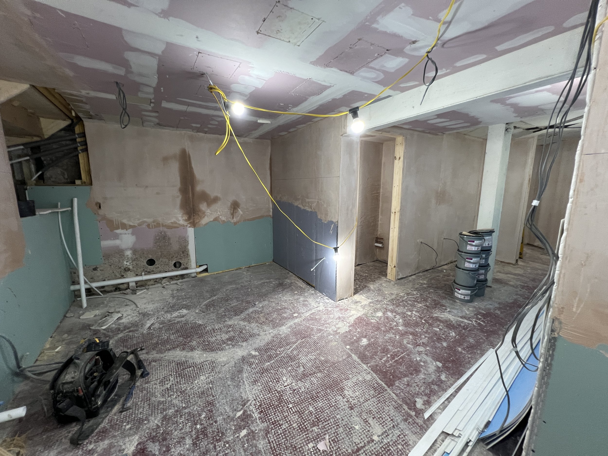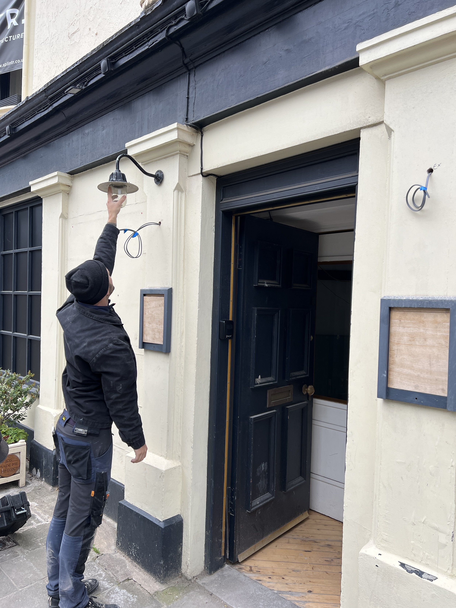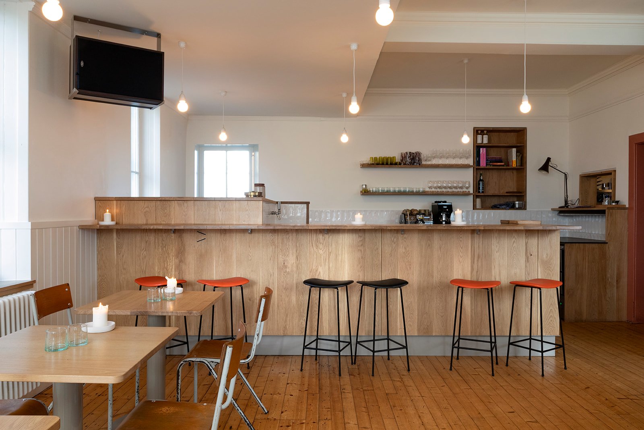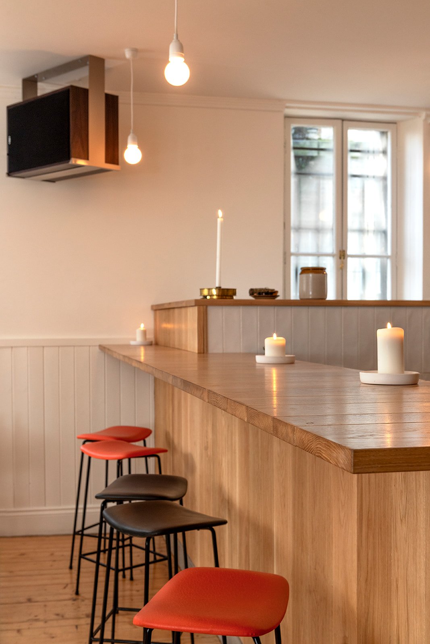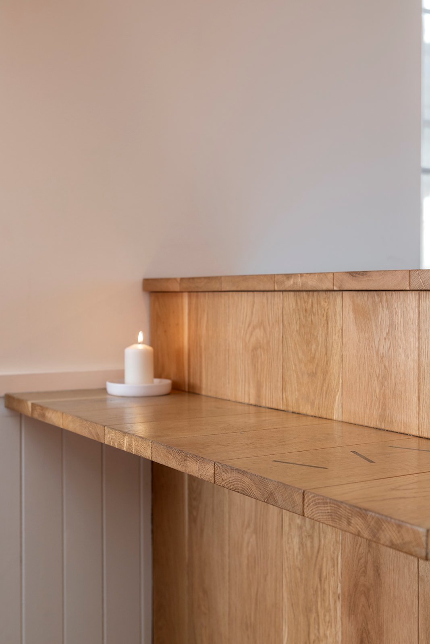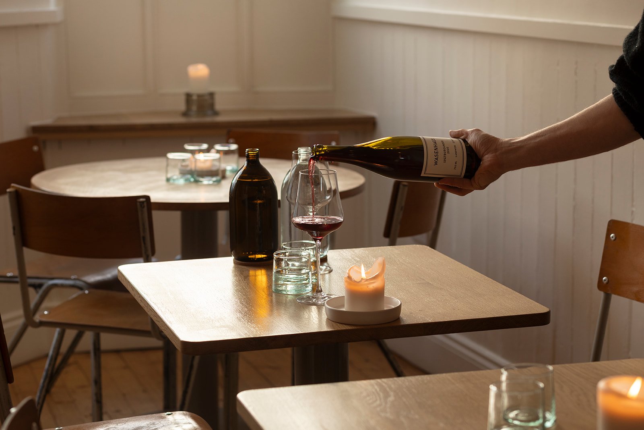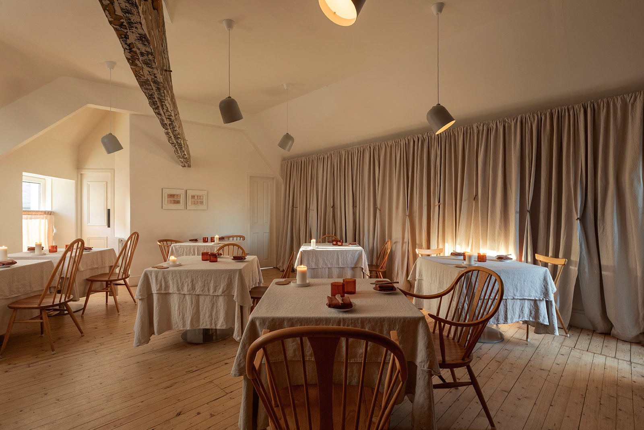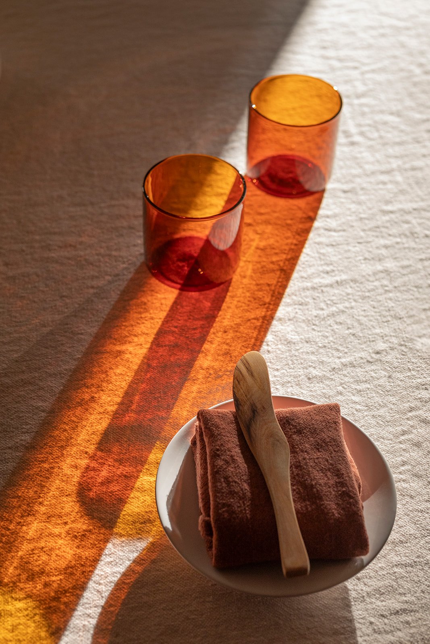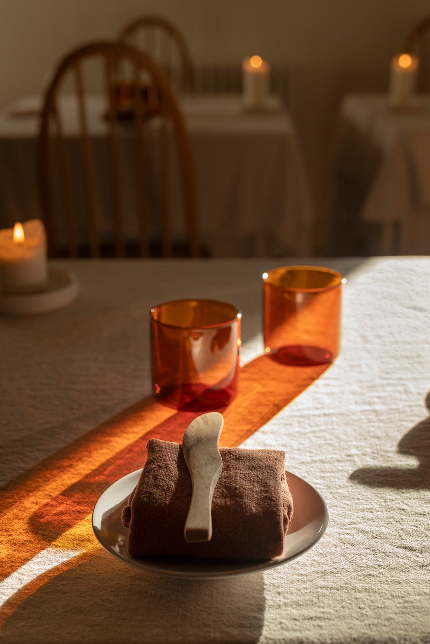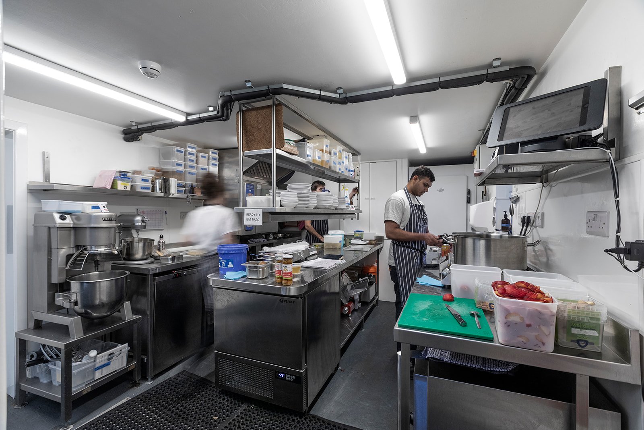MONTROSE
After working with the team at Timberyard on their Lady Lawson St restaurant, we joined them again to design and fit their new venture, ‘Montrose’. This project was a long time in the making, with the combined design and build taking the best part of 2023. Situated in an extremely unique, standalone gothic building over three stories, the concept was to have a commercial kitchen in the basement, a relaxed, casual wine bar on the ground floor, and an exquisite, almost etherial restaurant space on the first floor. Throughout the premises, the interior is simple and paired back, letting the quality materials and finer details stand out.
The wine bar boasts a palate of solid oak (of which all the grain runs in one direction), off white paint, light brown powderdercoated steel, dark grey Richlite, and pops of dusty red. The lighting comes from a grid of simple hanging lightbulbs and two incredible, large ex Copenhagen street-lamps.
The restaurant space has a slightly different interior style, with varying tones of light linen, a stripped back pine ceiling beam, a painstakingly exposed stone wall and a selection of beautiful Ercol furniture.
The two toilet spaces, one of which is in a round, turreted room, have steel clad toilet cisterns, and a bespoke stone sink with a steel pedestal. These were some of the most unique design challenges within the space. Again, Copenhagen street pendants were used to provide the lighting.
